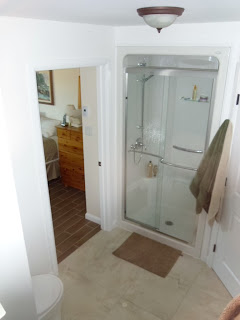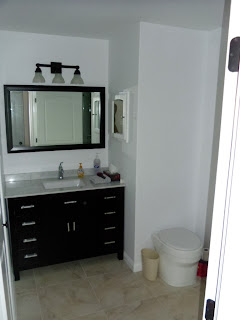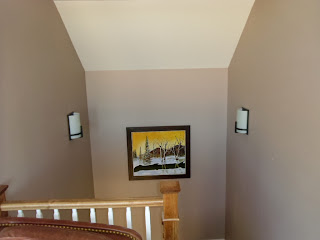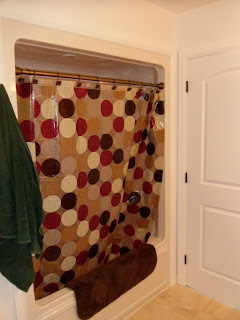Still a bit of a mess and lots to do but for the curious here are some photos
 |
| Main Entry Door (North covered deck still to be completed) |
 |
| Entry (Garage door not visible to far right.. there are 7 doors in this entry). Door right of closet door is entry to the master bath for guests. |
 |
| Entry closet open. 4' french doors, 2'6" deep. |
 |
| Garage as seen from entry (Rubber cow mat I am going to try and use to fix the threshold at the garage door as it is currently slightly sloped into the garage and letting water in under the door. |
 |
| More messy garage showing central vacuum to upper left . I am supposed to be cleaning this up instead of updating the blog. |
 |
| Den (left off entry) |
 |
| Den (shows interior window, thanks to John and Kathie for donating, for light sharing that I will remove and add hinges (as I had originally planned) to allow more heat sharing from the masonry heater) |
 |
| Hall from entry to kitchen showing interior window into den |
 |
| Kitchen as seen from entry hall with 6' X3' window |
 |
| Kitchen as seen from dining room |
 |
| Peninsula and kitchen table (no stools yet). Dish washer to bottom left. |
 |
| Closet under stair |















































